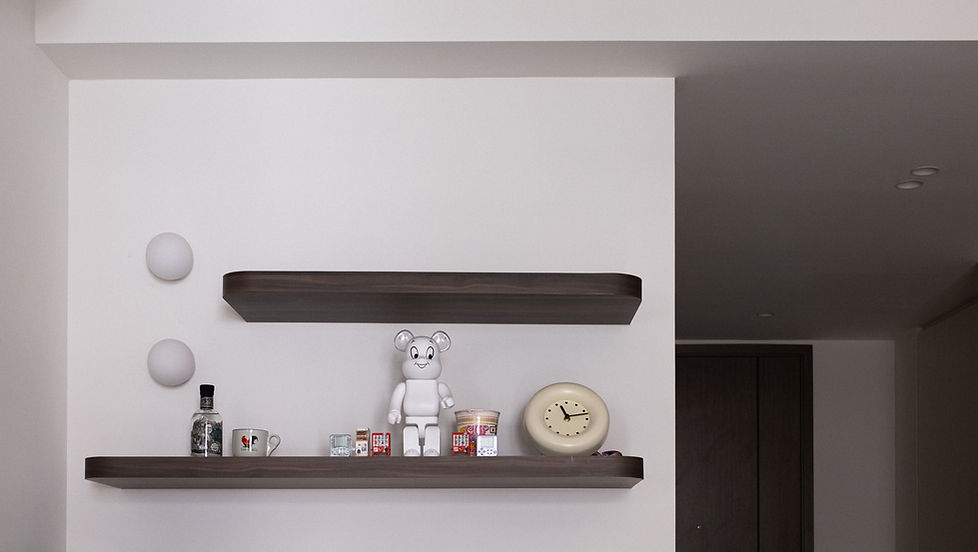
condo. affinity
designer: Rachel
project theme: minimalist wabi-sabi
project cost: S$17k
project year: 2024
/project overview
The homeowner aimed to create a zen and cozy atmosphere, leading to a modern, minimalist apartment with a cohesive interior design. After extensive discussions, a direction and color scheme were finalized, focusing on the kitchen, living area, and master bedroom.
For the Kitchen: The original colors provided by the developer didn't align with the desired theme, so a decision was made to wrap the surfaces and change the color scheme to match the rest of the home.
Moving on to the Living Area: This space is open-concept, seamlessly integrating the dining area and dry pantry with minimalist furniture. The TV feature wall stands out with light grey limewash paint, adding a subtle focal point.
Last but not least, the Master Bedroom: The bedroom follows a neutral color palette of soft greys and whites, with a light grey limewash feature wall behind the bed to enhance the serene vibe.
The overall design emphasizes simplicity, functionality, and a tranquil ambiance, using neutral tones and clean lines to create a spacious and uncluttered environment. This project is a showcase of modern minimalism, with careful attention to detail in lighting, furniture, and color coordination.
/showcase











