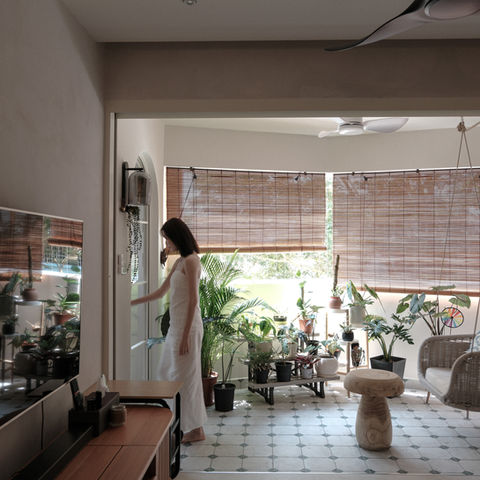
hdb executive apartment. serangoon ave 2
designer: Ken
project theme: minimalist wabi-sabi
project cost: S$120k
project year: 2024
/project overview
For those unfamiliar, these are expansive, single floor HDB flats boasting more space than the typical 5-room and balcony, making them an ideal family home for young parents and their children.
This theme is immediately evident upon entering the apartment, whose size accentuated by seamless, textured walls and flooring.
The dining area's feature wall, one of the couple's favourite spots for group photos with family and friends, draws the eye. The "curvature of the arch softens the space, allowing the owners to place their decorative items, while the lower cabinets provide ample storage space, maintaining a clean and uncluttered look.
The balcony also leads to the study room. The designer suggested a sliding door with a fluted design with LED strips.
Coffee nook. To fulfil the couple's dream of a home cafe. Ken designed a compact dry kitchen, Textured and glossy subway tiles on the backsplash add visual interest and reflect light, brightening the workspace. In contrast, the wet kitchen features a modest touch of walnut for warmth, paired with a neutral palette for the worktop, backsplash, and top-hung cabinets, ensuring the enclosed space feels open.
Master bathroom. It showcases soft, neutral tones, the standout feature us the large format, plant themed tiles, creating a resort-like ambiance. The master bedroom maintains a minimalist theme with microcement laminate used for the floor, wardrobe, and vanity.
/showcase



























